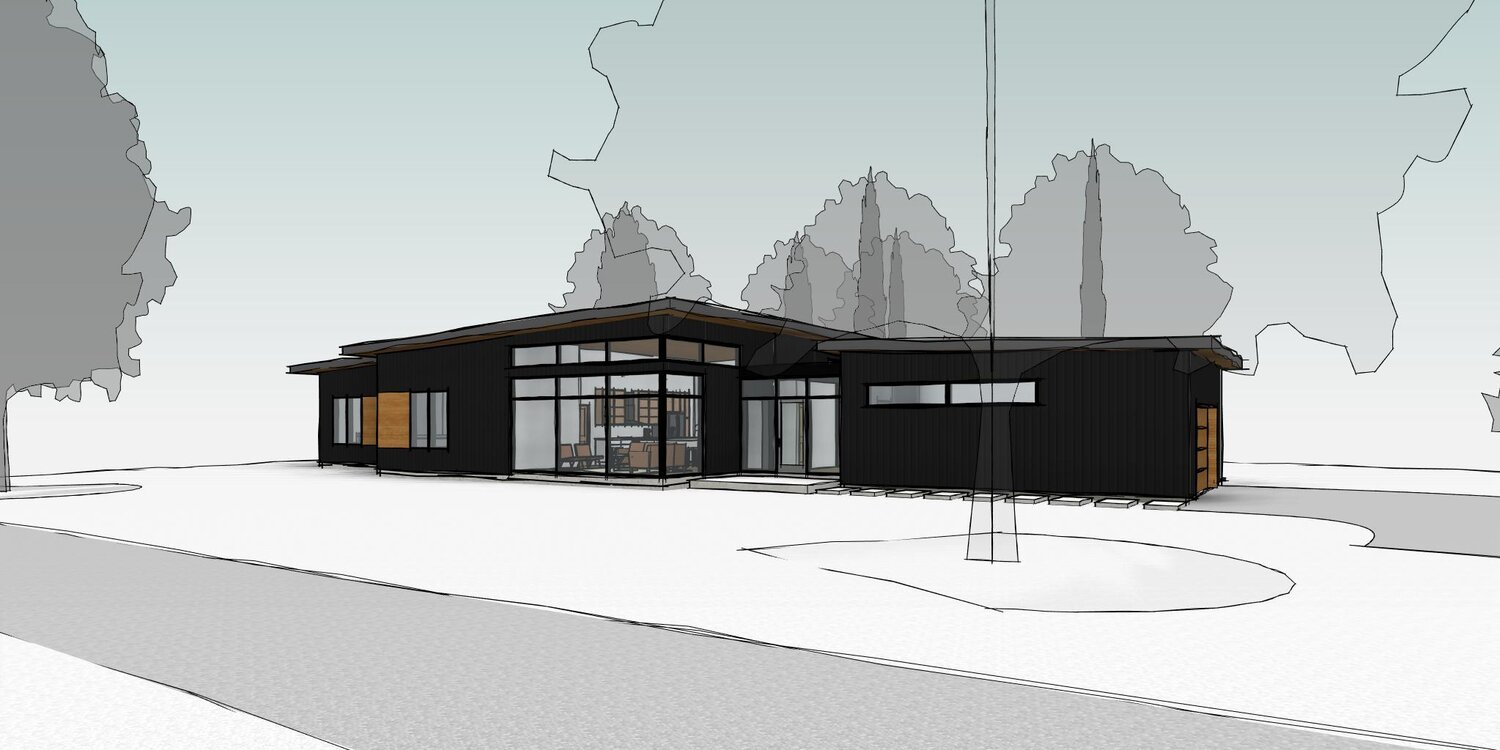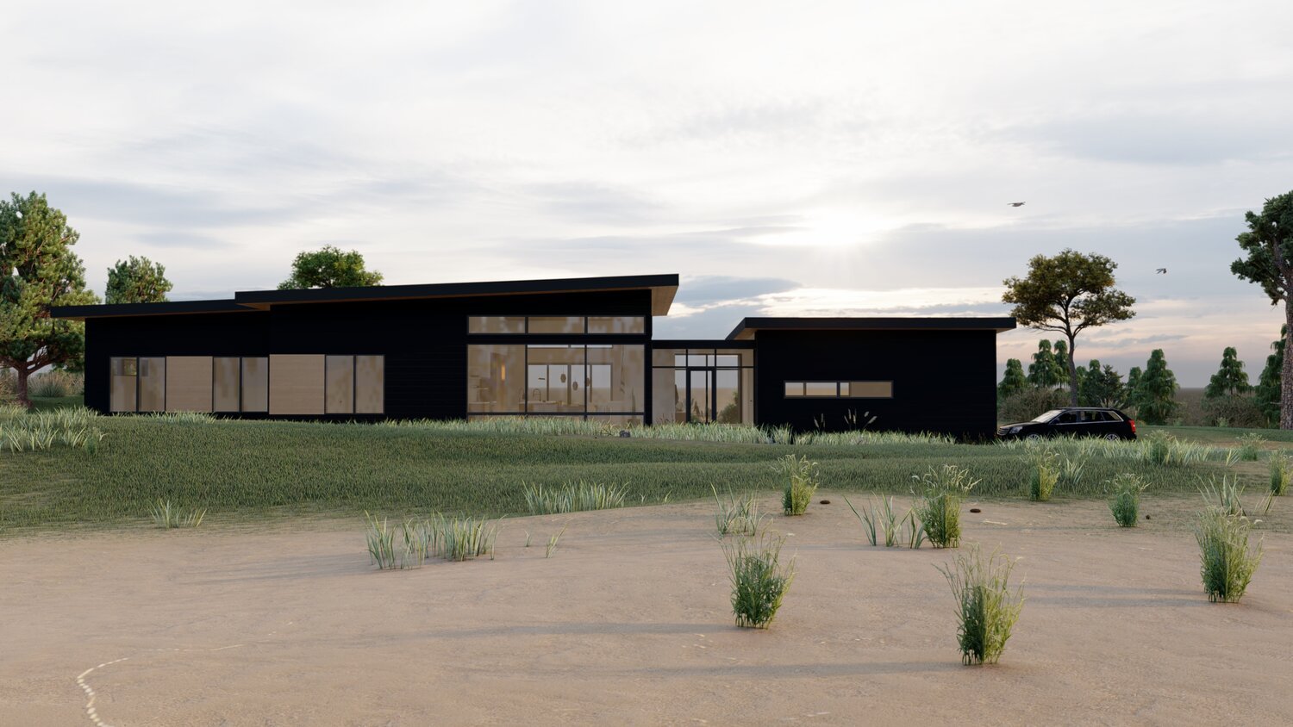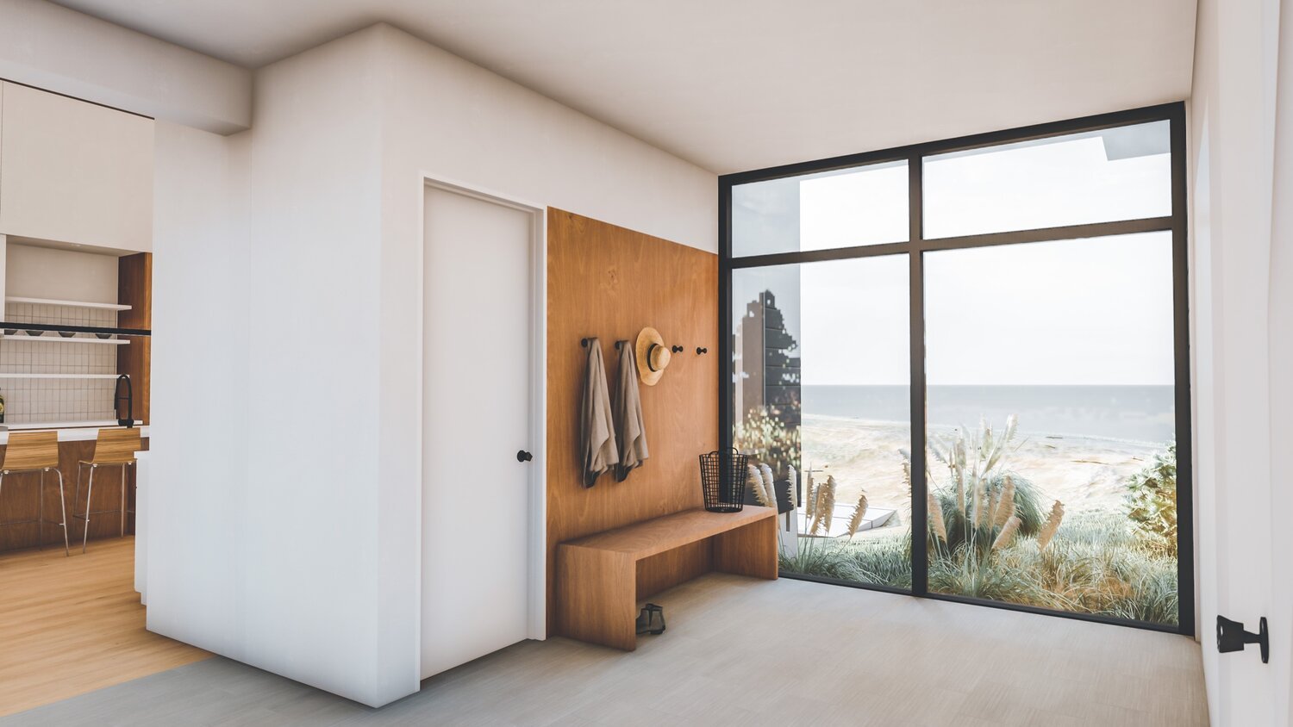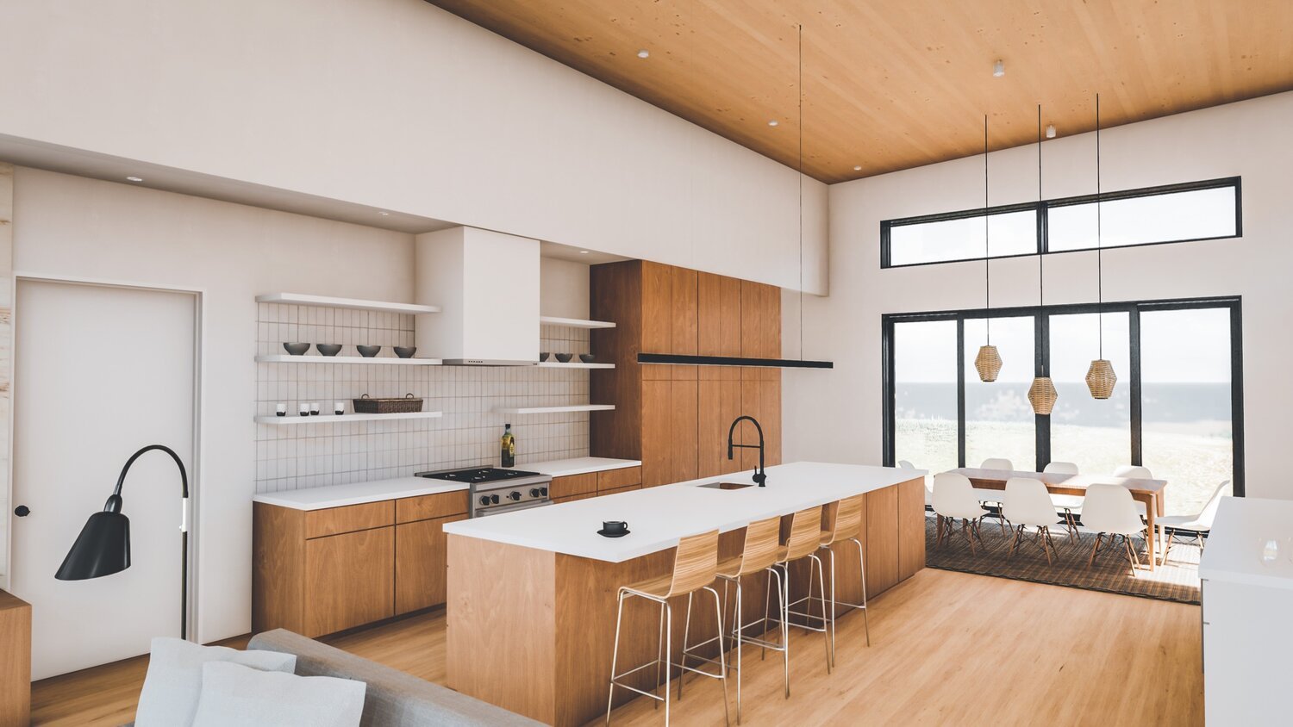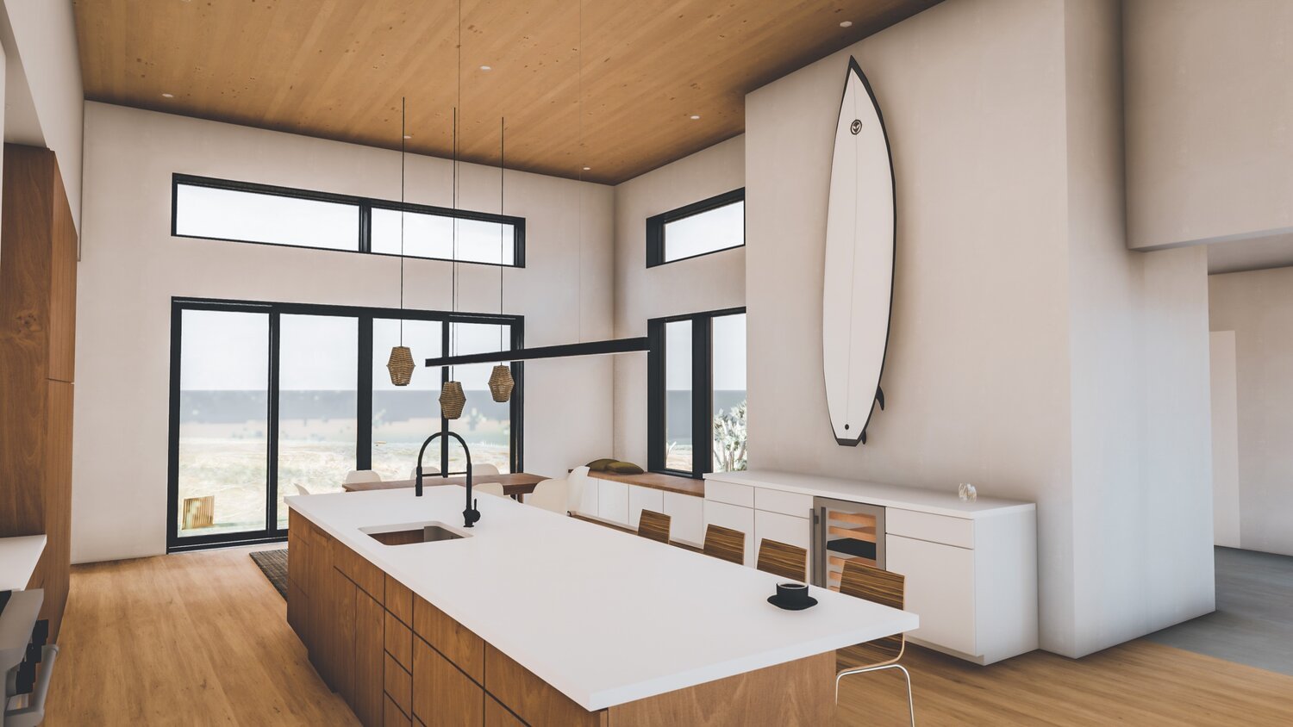Lakeside Serenity
A Visionary Retreat
Seamless Integration of Nature and Innovation on the Shores of Lake Michigan
-
Initially conceived as a renovation/addition to an existing cottage, the project took an unexpected turn. Structural challenges prompted a bold decision to start afresh, offering an unparalleled opportunity to reimagine the space and fully capture the essence of the breathtaking landscape.
-
Guided by a profound design philosophy, Commonality Architecture set out to create a home that seamlessly integrates with its environment. The focus? Understanding the nuances of wind patterns, sun paths, and special features unique to the site. The result is a casual and comfortable space that effortlessly adapts to the couple's daily life while expanding graciously to accommodate visiting family.
-
The site's dynamics played a pivotal role in shaping the design. Expansive views of Lake Michigan are framed by fixed glazing, offering a panoramic spectacle while protecting the home from the elements. The home opens to a private patio on South Bar Lake, providing a serene contrast. As a nod to environmental responsibility, the home is a "readily movable structure," designed to relocate in response to the shifting dunes.
-
Every element of construction reflects a commitment to natural and sustainable materials. Thermal mass flooring and radiant heating ensure both comfort and efficiency. Structural Insulated Panels (SIP) construction creates an airtight envelope, reducing waste and enhancing energy efficiency.
-
Crafting a home that seamlessly transitions between intimate retreat and expansive haven, Commonality Architecture optimized the spatial layout into two distinct "zones." The result is a harmonious blend of coziness for everyday life and the grandeur to accommodate extended family visits.
-
What sets this residence apart is its remarkable energy efficiency and adaptability. An innovative design allows the entire structure to be lifted and relocated—a testament to both resilience and forward-thinking architecture.
-
The journey to create this lakeside retreat was a collaborative one. Engaging the clients throughout the process and utilizing 3D renderings ensured that the vision was not just realized but became a shared experience.
-
In this design, nature is not just a backdrop; it's an integral part of the home. Indoor and outdoor spaces seamlessly blend, creating a living canvas where architecture and nature coalesce.
-
While the design remains simple and warm, it serves as a perfect backdrop for the client's cherished artwork and Herman Miller furniture collections. A focal point in the living area, a sentimental surfboard, adds a personal touch to the space.
Nestled on the picturesque shores of Lake Michigan, a breathtaking architectural marvel has emerged as a testament to visionary design and environmental responsibility. The project, spearheaded by Commonality Architecture, embarked on a captivating journey from renovation to rebirth, resulting in a home that harmoniously blends with its surroundings.
This home was featured in Traverse Magazine in 2022. You can read the article here.
Final Photography by Linea Photo
Gallery
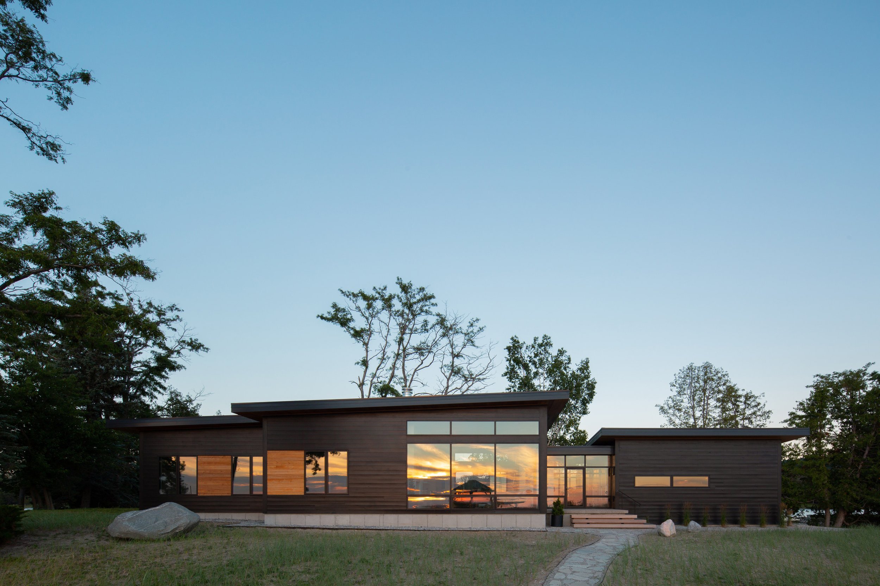
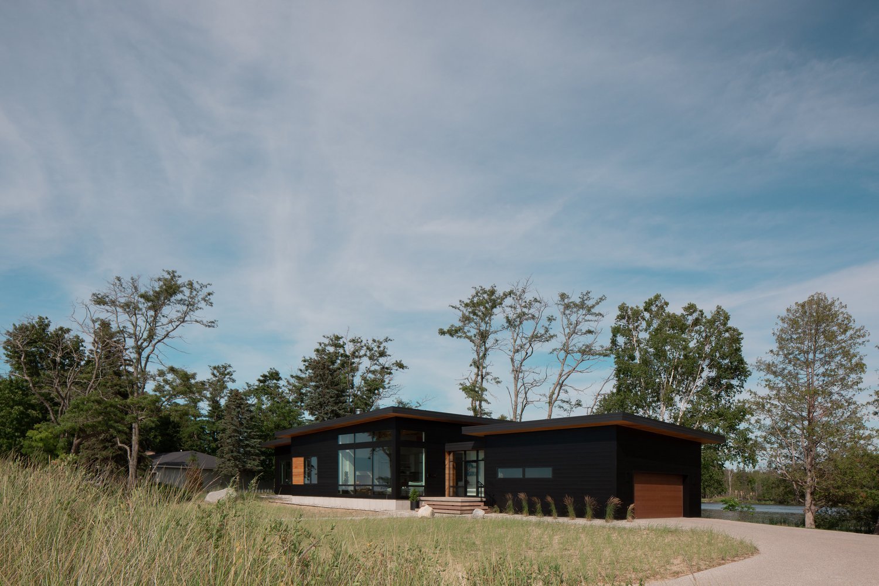

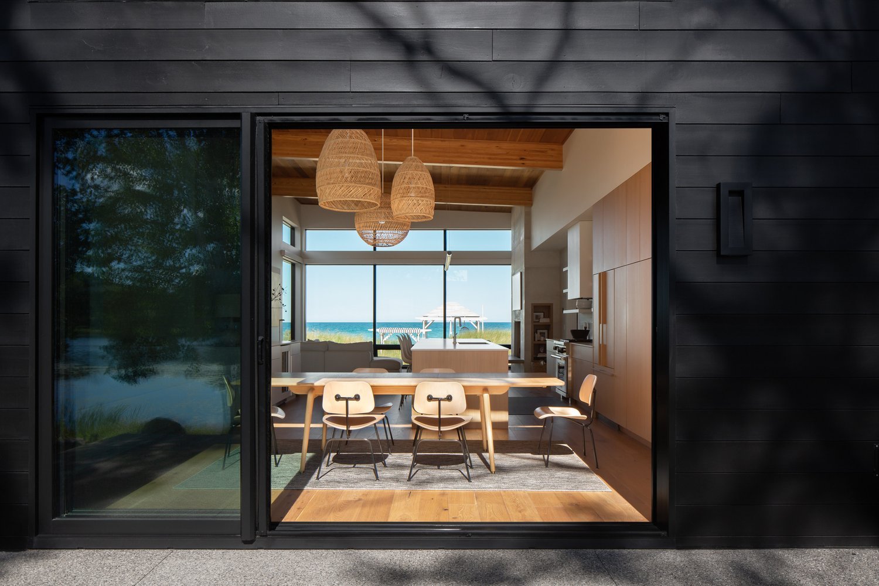
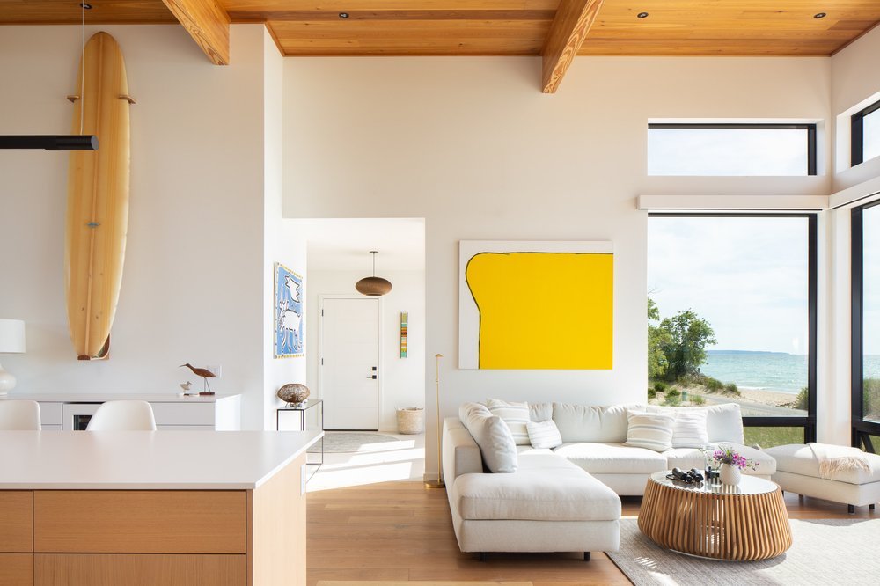

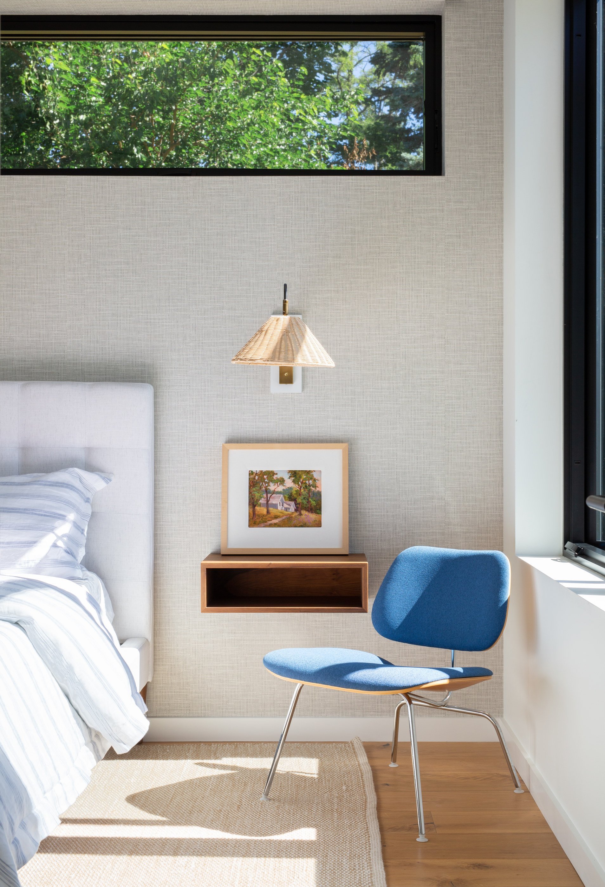
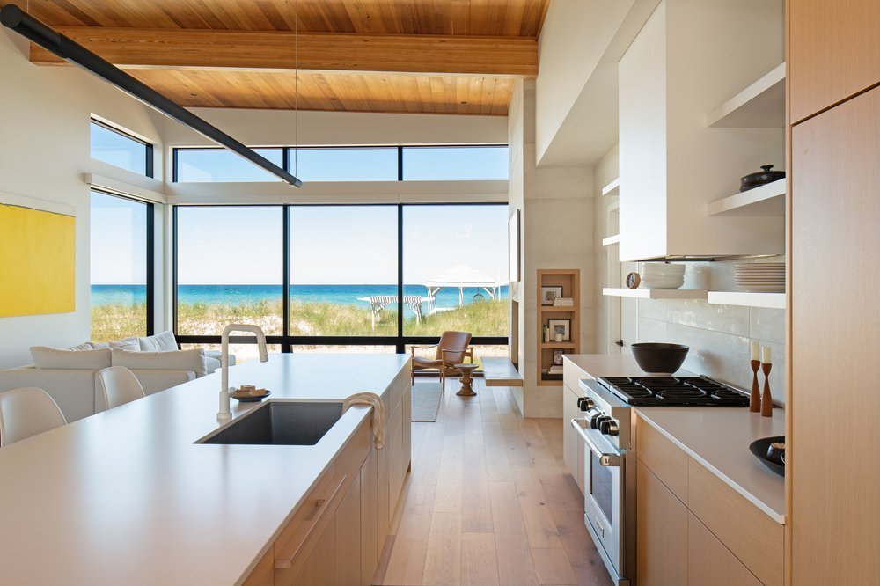
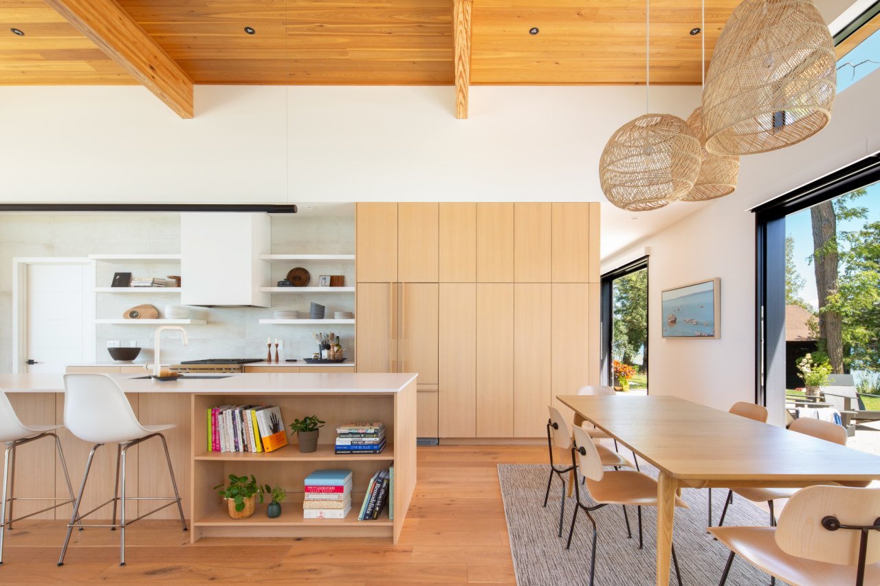




Walkthrough
Sun Study
Conceptual Design
